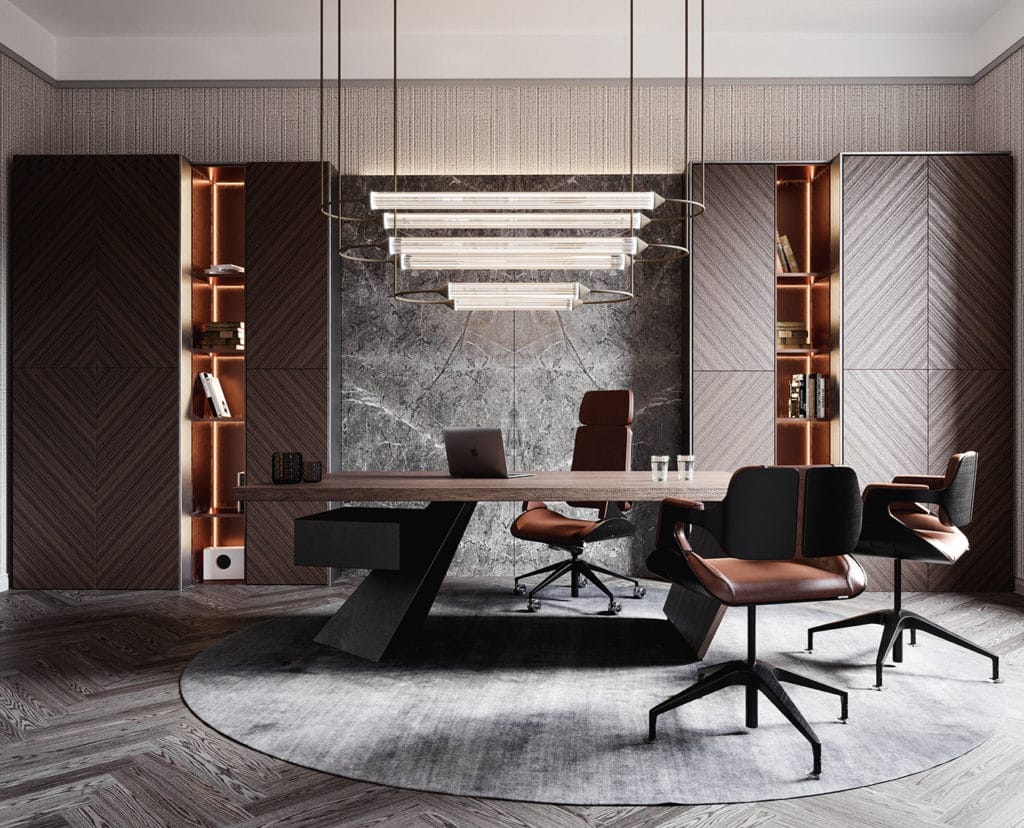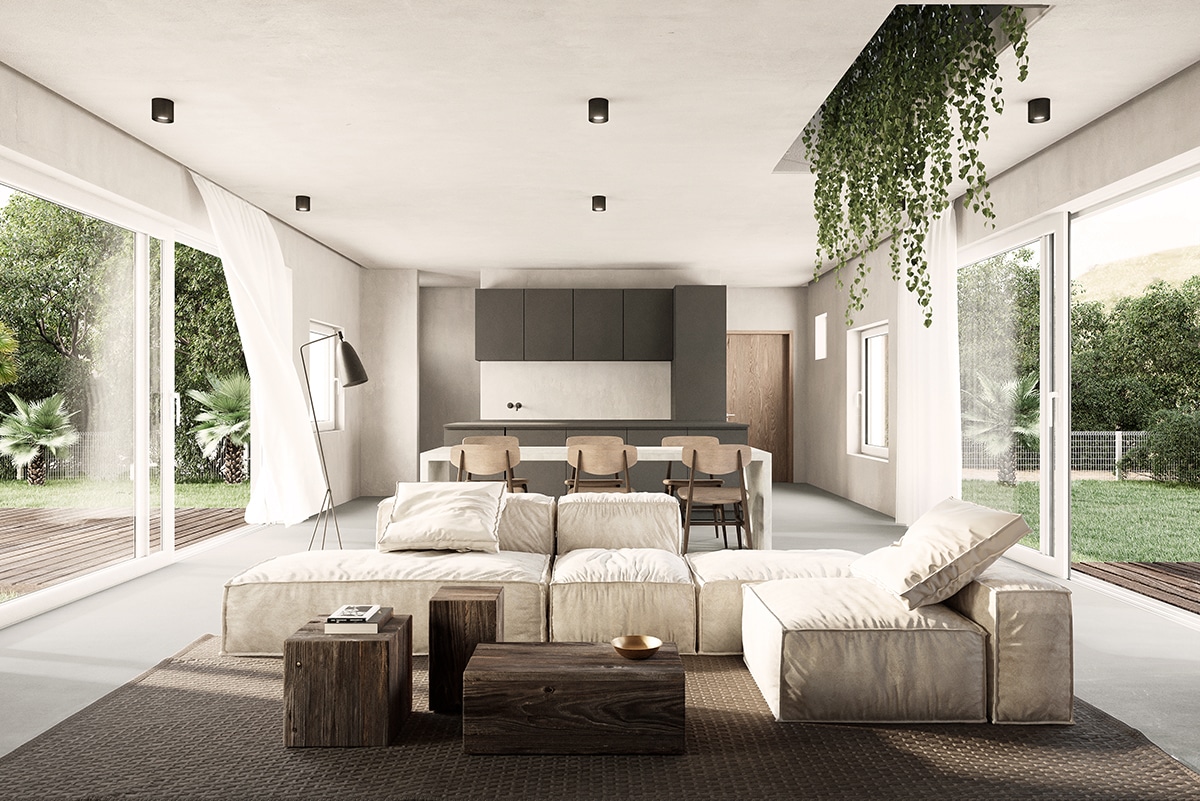Interior Visualisation and Staging
Unsure what quality you will get for your interior projects?
Firstly, Interior cgi images are the lifeblood of a project. Secondly, Interior 3D visualisation images need to not only look good, but also convey a certain emotion to spark curiosity and wanting to know more. Thirdly, The interior design for these projects must speak exactly to your target market to ensure sales come quickly and often.
In conclusion, here at Studio Monkriss we make sure that every single 3D interior visualisation or virtual staging project looks as photorealistic as possible. In other words, they will tell a story about who lives there, and create an emotional response from your target demographic
Why choose 3D for interior CGI projects?
There are countless benefits to using 3D software to create your interior rooms and scenes. Above all, it can not only save you time but also money. After that, why not read the list below to understand in what ways it can benefit you and your projects going forwards. Finally, our 3D rendering services can work for anything from residential, commercial, residential and more!
Most importantly, our professional 3D interior visualisers understand the importance of gathering all necessary information, planning and building mood boards in order to create the absolute perfect image for your project.
Speed
Compared to traditional photography projects, using 3D rendering for interior projects allows us to very quickly concept room styles in real-time, throwing out bad ideas and replacing them with good within a fraction of the time needed to fill a real project with real furniture. As a result, 3D interior visualisation quality is not lost, even though it is in orders of magnitudes faster than classic photography methods.
Premium Interior Design
So we can make realistic images, cool! What's most important, and what really sets us apart is also our deep understanding in Interior Design. Not only that, but this allows us to make not only realistic 3D interior visualisations but also ensure our images actually LOOK good. In addition, our interior 3D renderings use key interior design principles such as colour, harmony, balance, scale and principle contrast and focus.
Hyper-Realistic
Here at Studio Monkriss our experts in the field make use of the most advanced 3D software in order to create hyper realistic images. Firstly, they make use of 3D visualisation software such as Vray and Corona for 3DS Max, along with using Photoshop or Nuke to push the final image to its absolute max. Secondly, post production is often an an after thought in interior visualisation but it is incredibly important and a key aspect of our production process.
Beautiful Lighting
Lastly, what is a key tool for photographers? Its lighting! For instance, lighting is often more important than the camera itself. Above all, lighting with photography or interior visualisation can make or break the final image. As a result, Studio Monkriss has a deep understanding of the best lighting techniques to elevate the images we will make for you. In conclusion, the end result will have an incredible mood and feel that you wouldn't get anywhere else.

So how does it work?
So, you’re looking to get started with your interior visualisation rendering? Therefore, you’ve come to the right place! Here at Studio Monkriss we ensure that the process for receiving your interior visualisations goes as smoothly as possible. Our years of experience has resulted in an incredibly smooth workflow that not only benefits us, but our customers too.
1
Send us your plans
If you can put that all into a detailed brief explaining your business, target market and any other useful information then that would be greatly appreciated.
Checklist
• Moodboard/References
• Project brief
2
Initial 3D Approval
These interior mockups will usually be in white as a "clay" render, which will give an idea of overall lighting and camera angles.
Checklist
• Does the camera angle show the most important parts of the room?
• Do you need to make any changes to the construction of the room?
3
Adding furniture and details
Once this step is complete, we will send you the second draft to confirm all furniture items are to your liking and if you want to swap anything out.
Checklist
• Are the colours to your tastes or would you like a splash of more blues for example
• Did you need any more fine details like toys to show it is a kid friendly project?
4
Final Delivery
This is the part of the project we love the most, getting to deliver your dream images which will ultimately help you sell your project!
Checklist
• Would you like any more image resolutions?
• Did you want to discuss any additional angles for the room?
Bring your interior CGI to life
Lets take your interior renderings to the moon. Fly through or walk through animations for 3D interior visualisations projects can build interest in your projects unlike anything else. Therefore, whether you’re in real estate, interior design, architect or marketing, interior 3D visualisations services in the form of animations will elevate any project you have to the next level.
Interior CGI is where the people live. Lets make it liveable.
Let's make your project come to life
In conclusion, let us bring your project to life. Let us do your project the justice it deserves.


